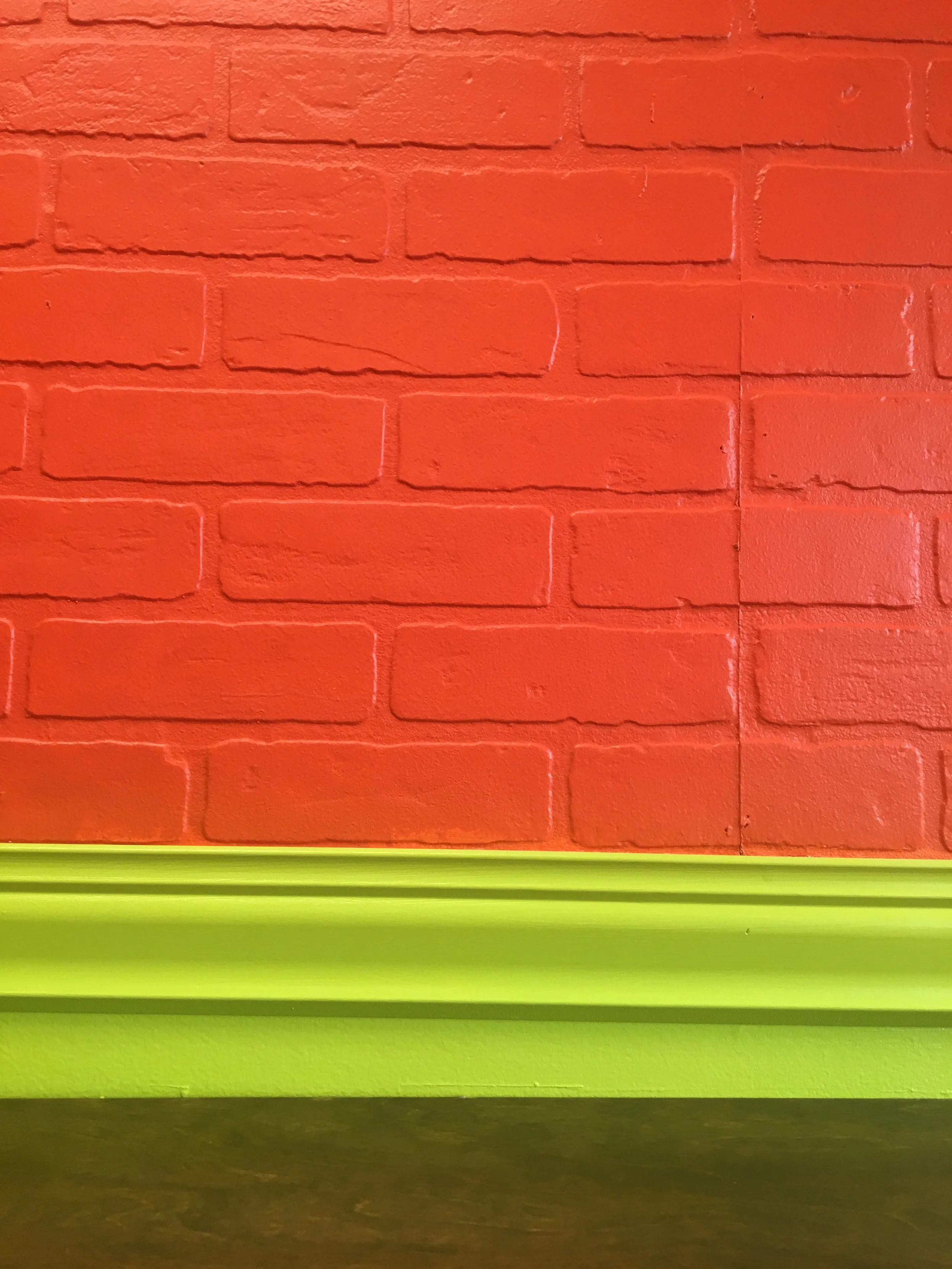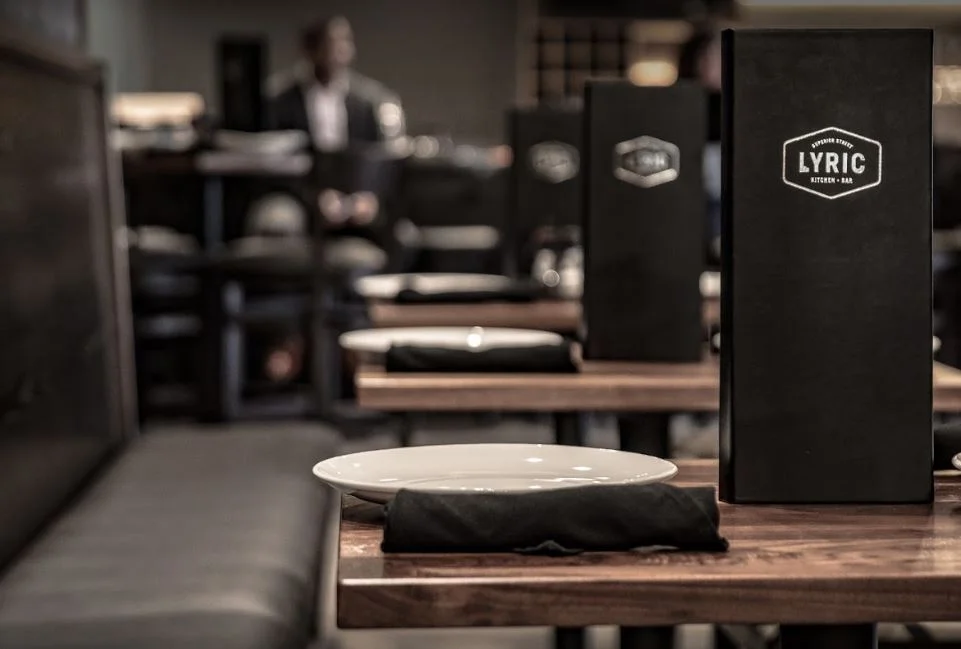
Projects
Projects
RESTAURANTS
RETAIL
COMMUNITY
How We Design:
Design is a mix of art and science - form and function - needs and wants - We bring it all together and sift it thru to the right priorities, values, based on who you are or want to be. What you offer, what you give, what you provide, what you do. We work collaboratively at the table, and on our feet.. Striving to reinvent your brand, reignite your brand, bringing your personality to life. Our design process provides proven results!
Programming and Pre Design:
What are your objectives. What is your vision. What kind of car is it. We ask many questions to help prioritize goals, and create an outline of values, growth, functions, from the absolutes to dreamy wishes.
Schematic Design:
Initial overview of the programming, and putting it to paper on the computer, sketch up, sketch, doodles, images, and more. An initial concept of layering ideas built off the program and the brand. A visual and tactile collective that sets the stage, the setting, the function, and choreography to the space. Options and ideas that show the possibilities! Ideas are thought out, more sketches, reviews, before the plan is set in place.
Design Development:
Refining the collection after setting a direction with the client. Further defining space, function, flow. Plans and elevation views are created to scale. Millwork and furniture are selected or designed, graphics and marketing materials are developed collaboratively with the right team. We begin early pricing studies, finish options and selections, cost/budget reviews with outside vendors and contractors. The landscape is defined.
Construction Documents:
We take great care to be precise with our final construction drawings to ensure proper follow though during construction. These drawings will be used for permitting, final bids, construction and landlord approvals.
Construction Administration:
From concept to reality! Weekly on site meetings are ideal to review progress, answer questions with subs/contractors, and stay on top of construction and schedule. A punch list/walk thru of the space with the contractor prior to opening to pick up details etc that need to be covered or touched up.
Post Occupancy Evaluation and referrals:
When the paint dries and you are open for business we remain engaged in your business. We want to know that every decision we made has helped to shape the business in a positive way. Our service level to our clients is unmatched - and it is why we receive so many referrals.
We look forward to working with you on future projects and appreciate this opportunity to tell you who we are and what we do!






































